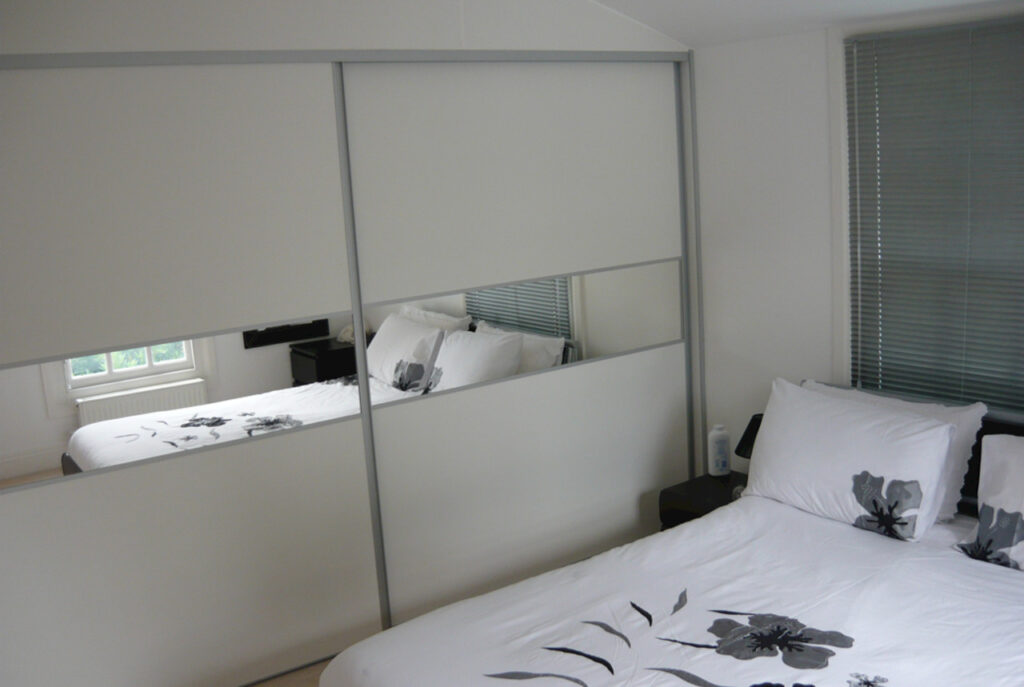Why create dead space when we can make our doors to specification? Whether your ceiling has an angle on one or two sides or slopes away from you in a pitched roof, MOGdesign can solve your storage problems without restricting access.
Loft conversions can create awkward spaces beneath the eves. Our bespoke angled doors installed here meant that the customer could use all of the space available without the need for unsightly in-fills
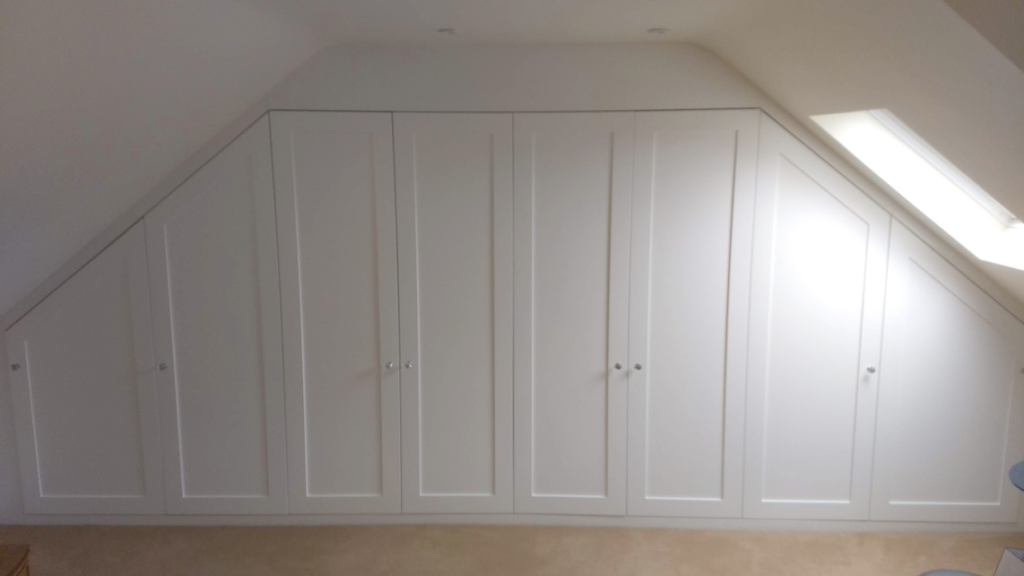
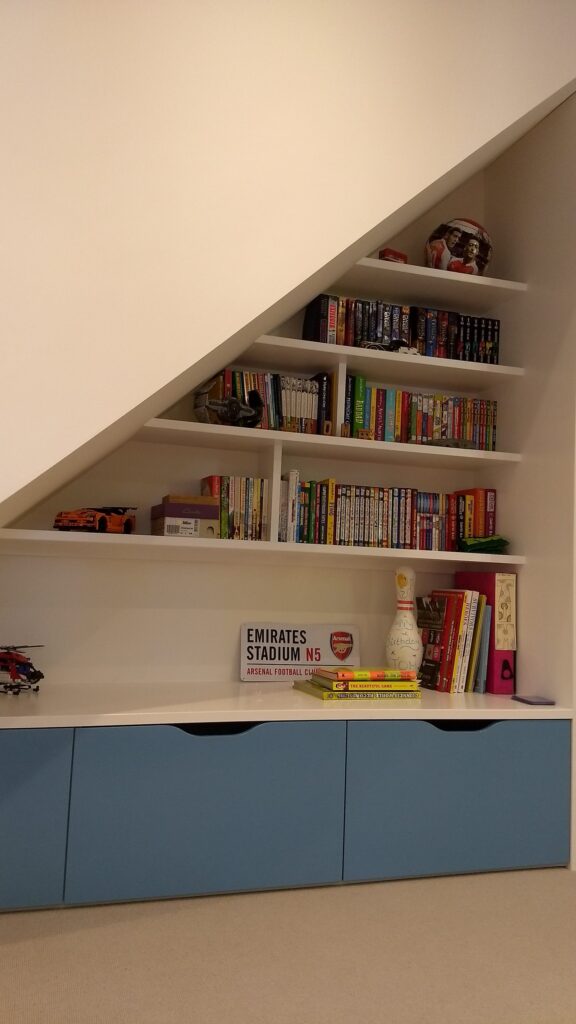
Understairs storage in boy’s room
Converted loft storage, with push-release doors
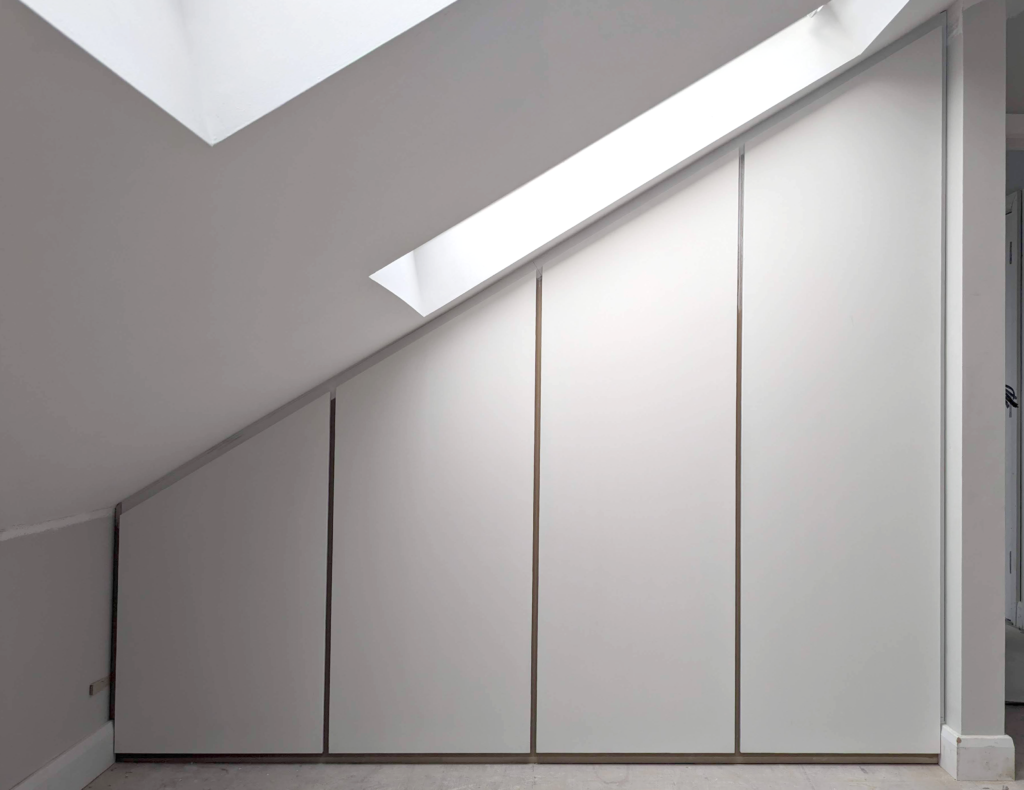
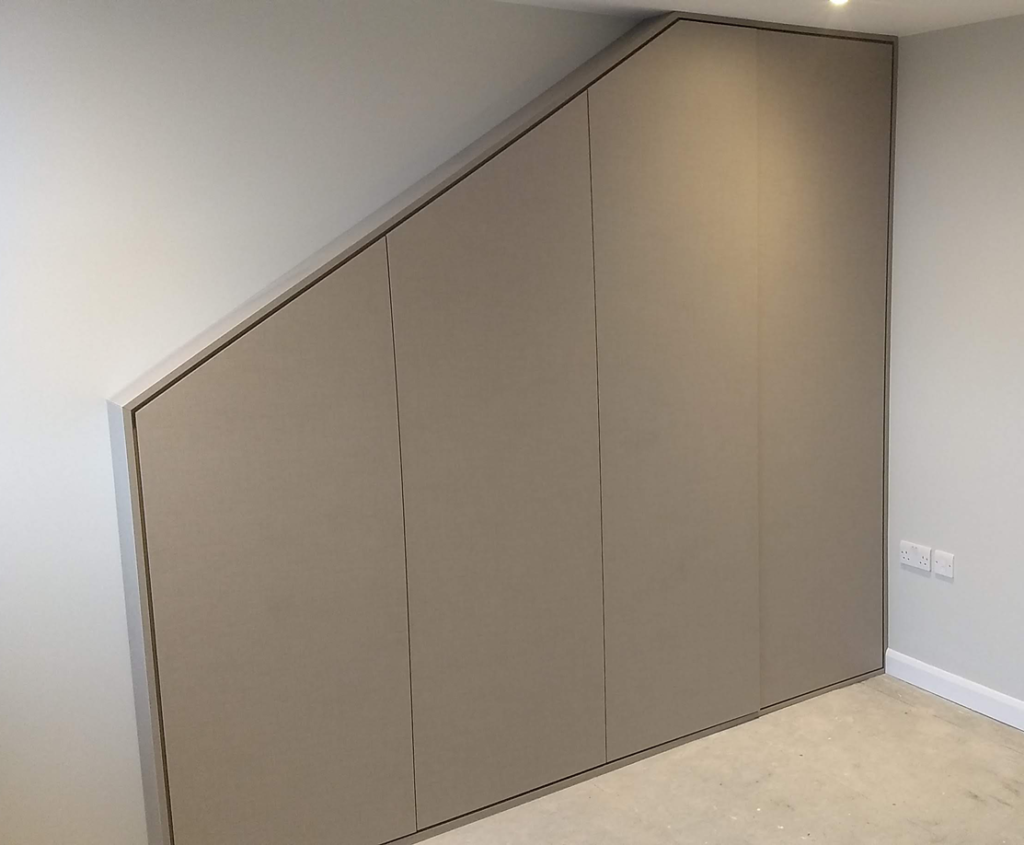
Wardrobe scribed and inserted into sloping alcove…
… interiors scribed to the ceiling maximise storage in this small flat.
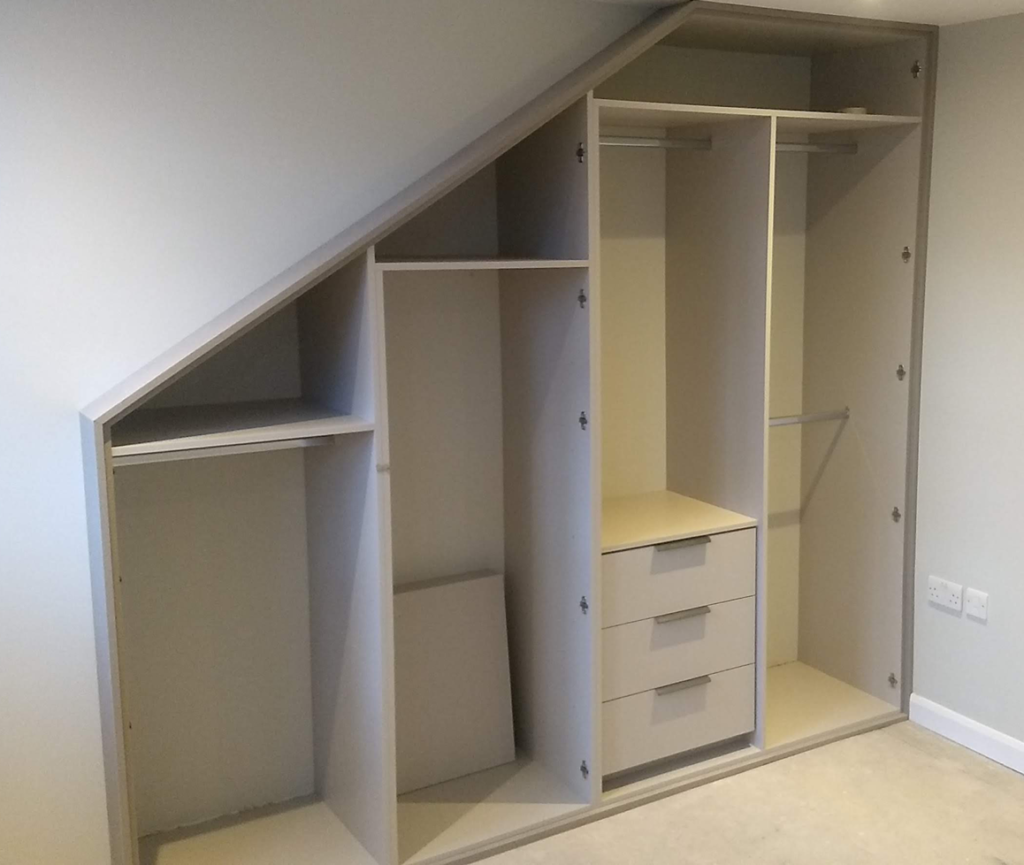
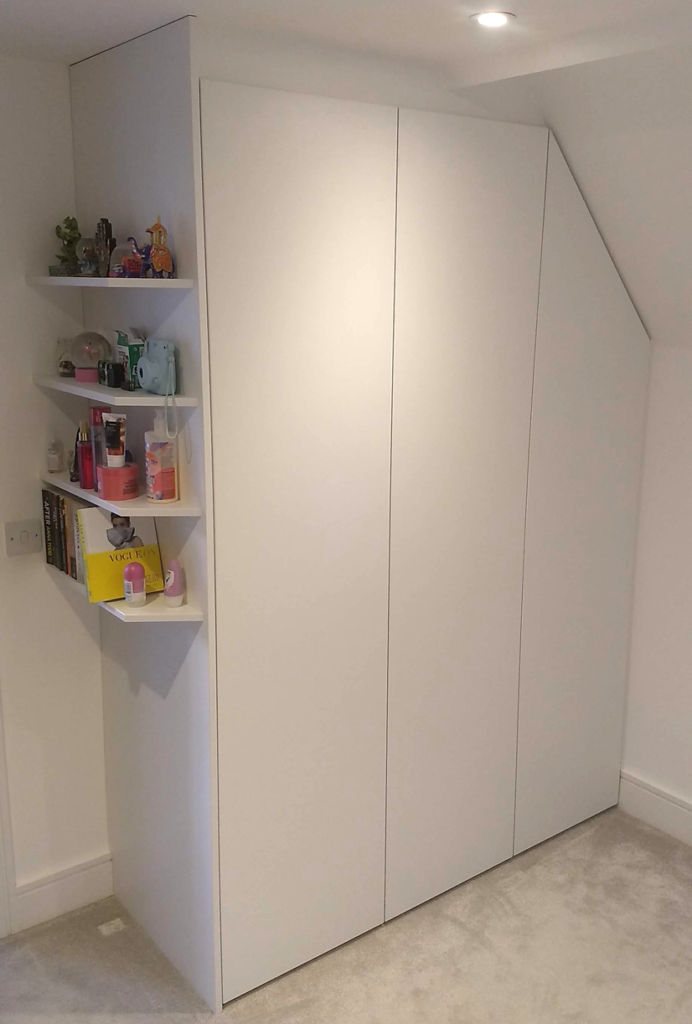
Cupboards can be scribed around existing features in ceilings. Small, open shelves give the room a more open feel.
Understairs cupboards with Shaker-style doors matching existing decor
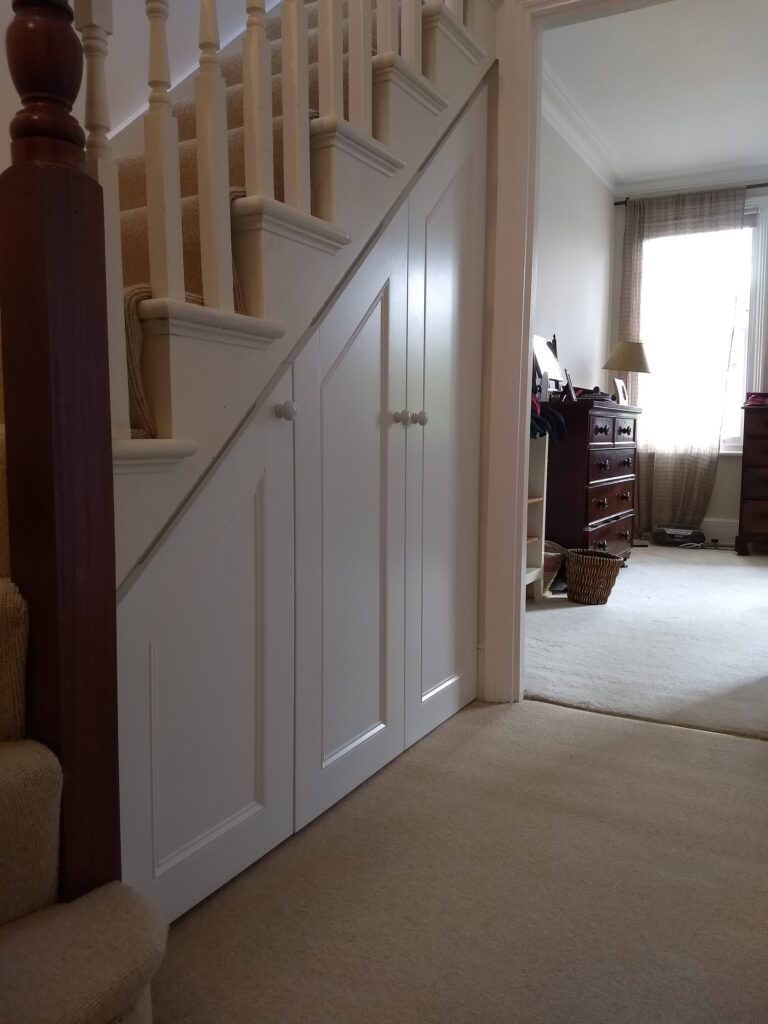
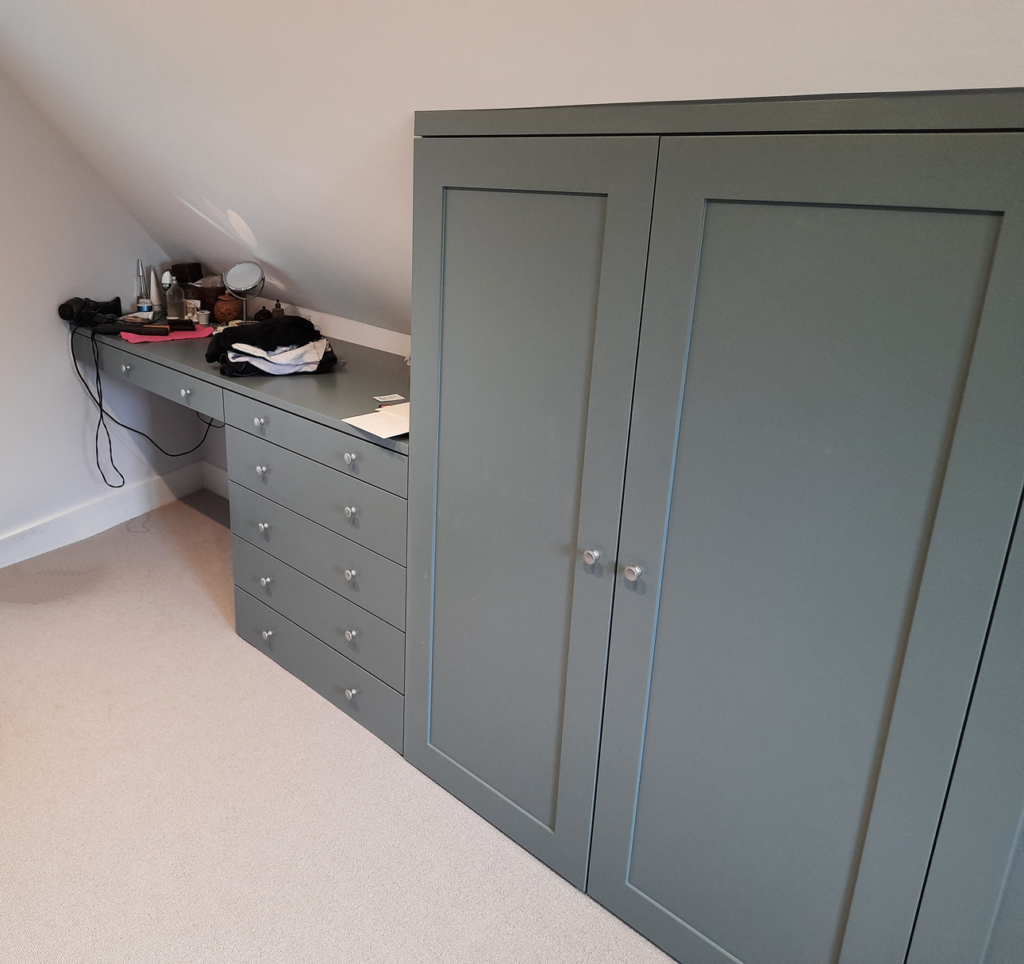
Dressing table, drawers and cupboards built into eaves above a garage.
Four door, three panel oak
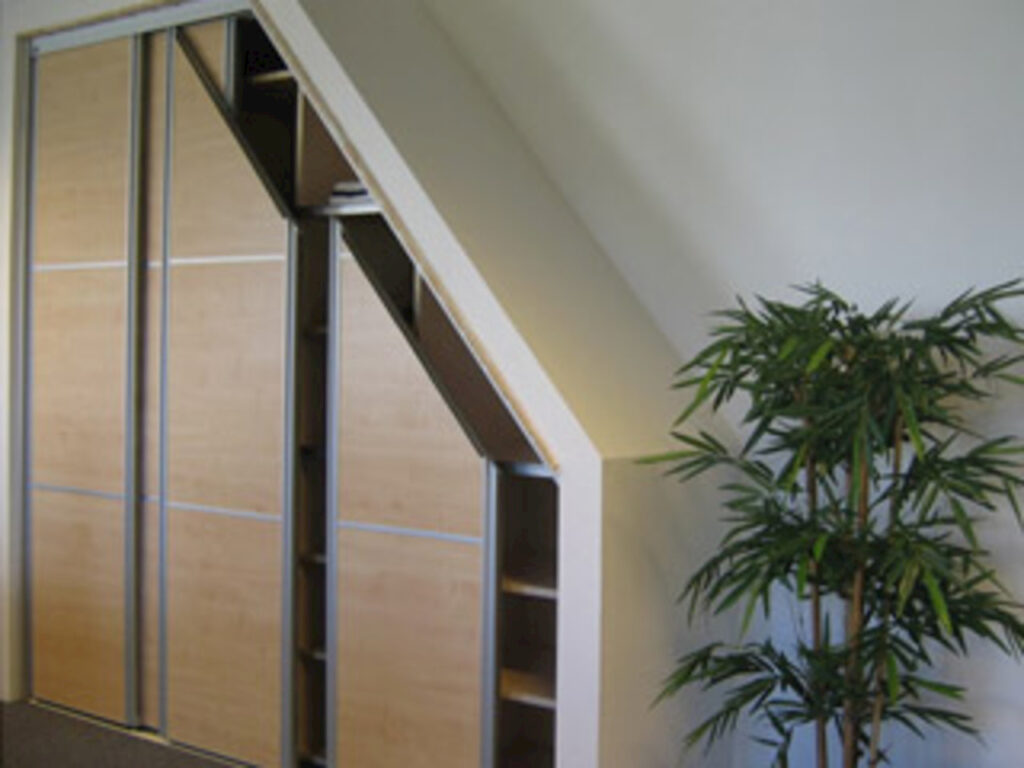
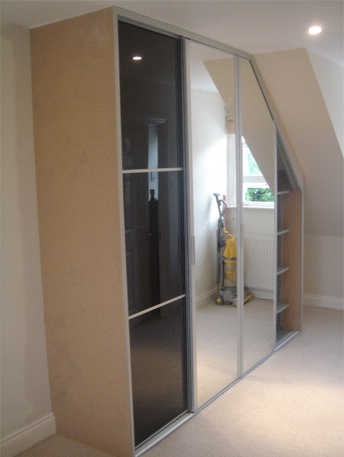
Sliding door wardrobe under eaves.
Four mirrored doors in a loft conversion
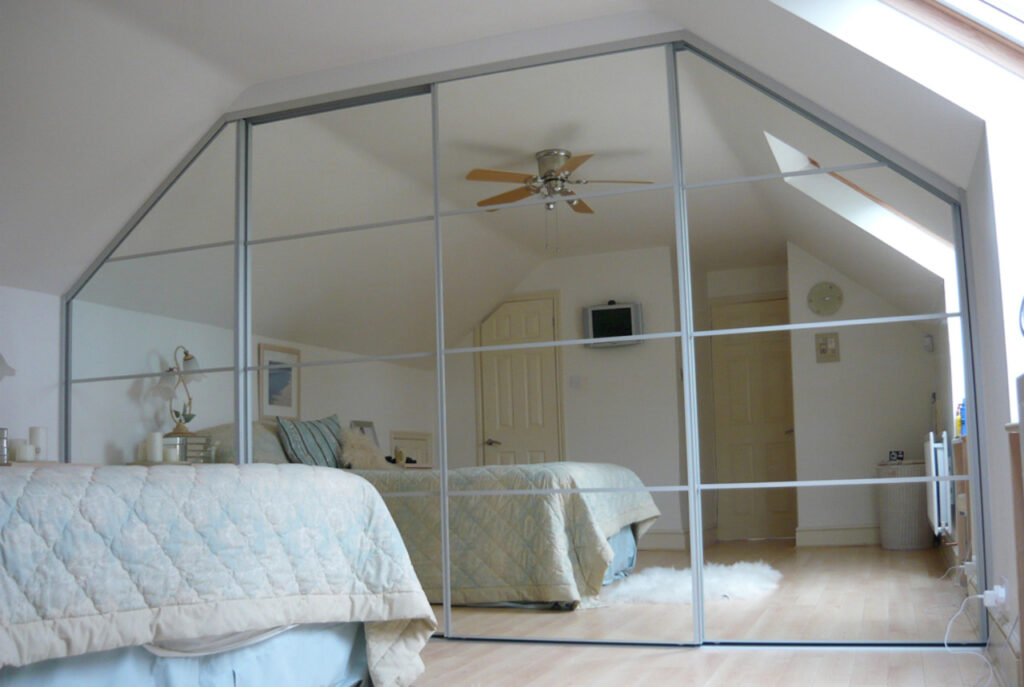
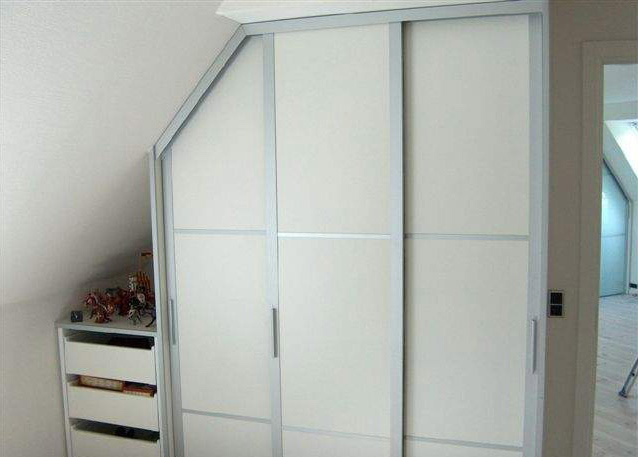
Three door, three panel, white with bespoke drawers on the left hand side utilising every inch of space available.
Sliding doors with matt black frame and grey mirror
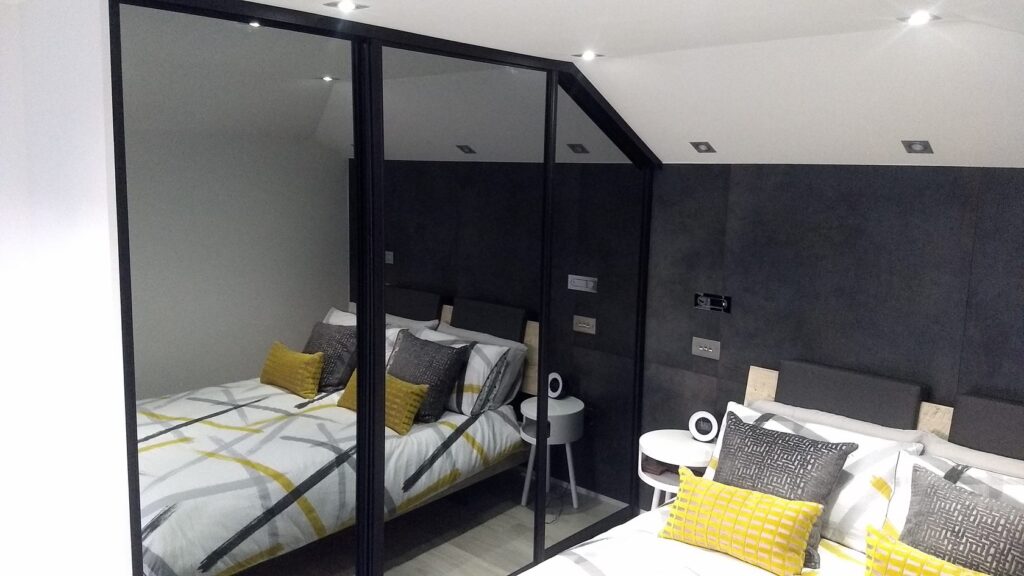
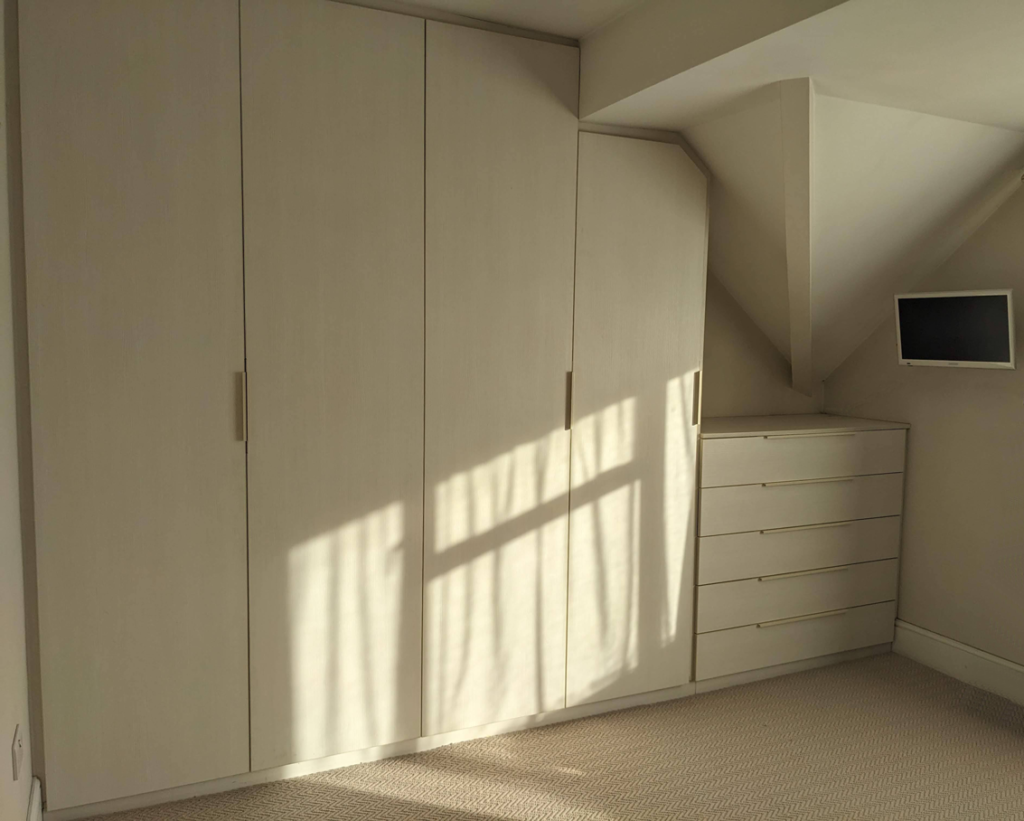
Full-height doors to maximise space, with scribing around the awkward ceiling features
Customer wished for only 2 doors to be used so an infill was scribed to cover the sloping ceiling. Doors are 3.2 meters wide, soft closing, in a plain white melamine with a slim mirrored panel running through the centre
